Healing architecture with Tanja C. Vollmer
“Healing architecture” is a concept that deals with the design of buildings and spaces that are intended to promote the well-being and health of people. Since 2006, this term, which originated in North America has also become increasingly important in Europe Professor Dr Tanja C. Vollmer is an architectural psychologist, one of the founders and the Scientific Director of Kopvol Architecture & Psychology. She looks at the impact of the built environment on people and at how healing architecture affects their thinking emotions and actions. With the exhibition curated by her at the Architecture Museum of TUM: “The hospital - how architecture helps to heal”, she aims to raise awareness of this sensitive topic and encourage architects, clients and politicians to look to a visionary future in which the sick person should be the focal point of attention of architecture. In the interview, she talks about her research findings, shows how "healing architecture" can be introduced in healthcare buildings and what drawbacks still remain.
Psychology and architecture: Why healthcare architecture is much more than design
What role does psychology play in architecture in general?
For people who are confronted with and perceive architecture, i.e. the so-called users, psychology plays a very large role in the way they experience architecture. We all know what it’s like to be in an uncomfortable room. You don't enjoy being there, don't feel like yourself - in other words, you don't want to be there. This feeling can affect a lot of things:
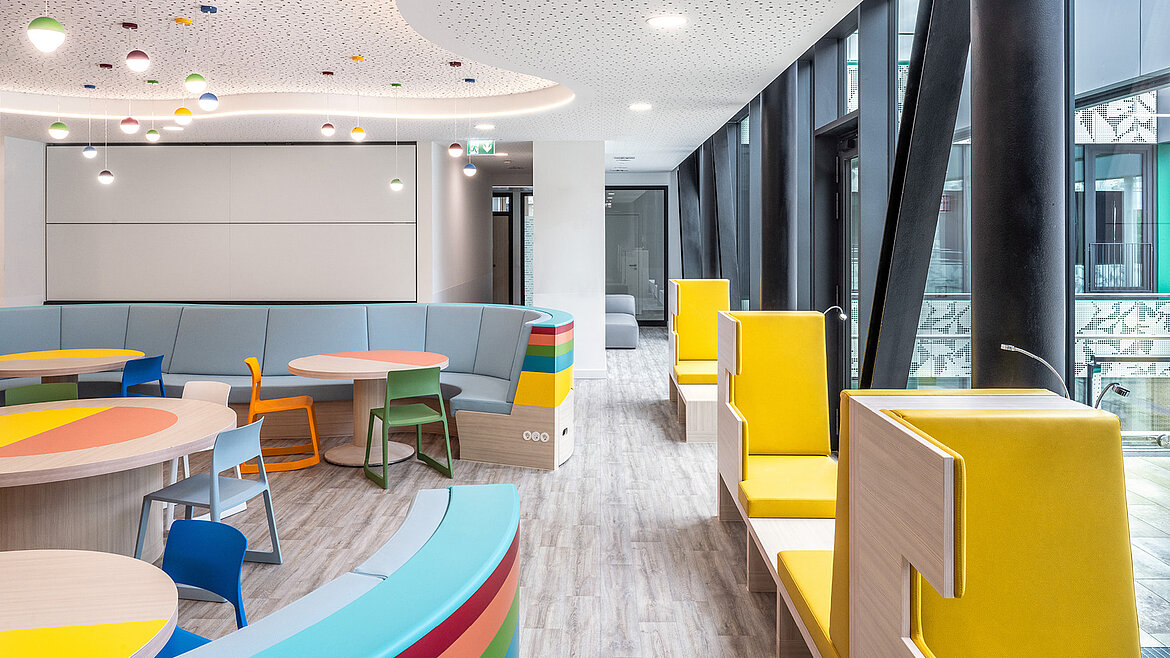
What I say or rather not say at all, whether I’m hiding in a corner or showing myself confidently. It is quite different to being in your favourite restaurant, for example. There, you will usually choose the same seating corner that you considered to be particularly comfortable at some point. Unfortunately, for many architects, these backgrounds to spatial perceptions don't really play a major role in the design as yet. In my lectures as long-standing visiting professor at the Technical University of Munich, I therefore represent a pioneering field in the field of architectural psychology and try to anchor it more broadly in teaching and research throughout Germany.
How healing architecture started
How did you become so involved in the topic of healing architecture? Was there a key experience for you?
Yes, indeed. Back then, I was still a clinical psychologist at Großhadern University Hospital. I was due to take over the project management of the construction of a psycho-ecological centre for cancer patients. As a scientist and therapist, I had already worked a lot with this clientele in advance and often heard phrases such as: “On days when I’m feeling particularly bad, I feel like I’m falling into a deep, dark hole.” Or: “I feel as if I'm up against a wall.” So these sick people, who were not only physically but also mentally ill, very often used metaphors that were spatial. I thought, if everything seems so dark to these patients, then the building around them needs to be brighter, and the outside space needs to be more integrated. During a research visit to the USA, I came across the concept of healing architecture and evidence-based design, i.e. architecture that is effective for health. Afterwards, I just couldn't let go of this kind of thinking about architecture.
Architecture for health: Can hospital architecture heal?
Can architecture really heal sick people or at least have a healing effect?
To the best of my knowledge, there is no study world-wide that proves that architecture can heal and thus really replace surgery or a drug. But it can definitely support the healing of the sick, for example through a design that uses criteria that have been proven to affect the healing process. Let me explain by means of an example:
When someone comes to the hospital and is very anxious, their attention span is only 3 minutes, which means that complicated guidance systems, i.e. using arrows, special colours, lines on the floor or possibly additional cards in the hand, are confusing and increase the anxiety of the patients. Colleagues were able to prove that anxious people may be less able to listen during medical conversations with their doctors due to all these stimuli, or may simply stop treatments. As you can see, this is how the architecture of healthcare facilities influences sick people: It increases or decreases the stress level. We call the latter “healing” or curative architecture.
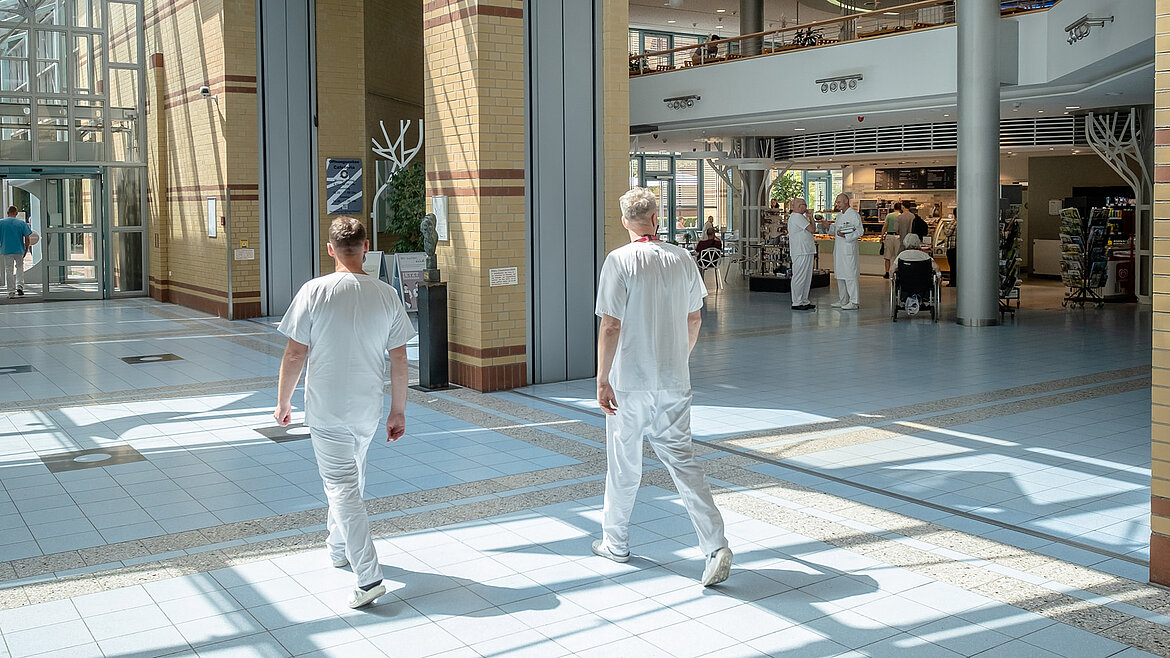
Studies about healing architecture
You have also already carried out some studies, such as the Rotterdam Study. Can you please explain the results of this study?
The Rotterdam Study formed the basis for the book “Architektur als zweiter Körper” (Architecture as a second body), which I published together with Gemma Koppen in 2022. The book discusses our findings from the last 15 years of research against the backdrop of other international studies and consolidates our central scientific finding:
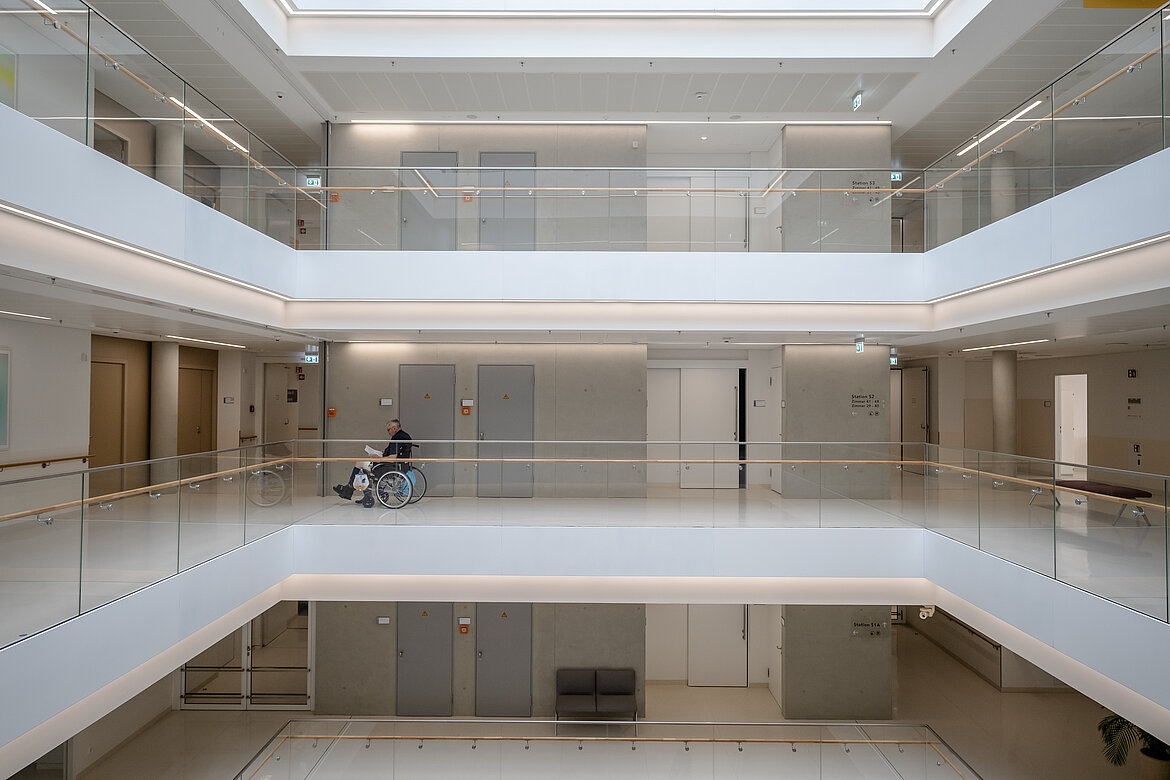
Architecture can act like a second body on patients! It can provide space for protection and well-being, which is urgently needed when one’s own body or soul is seriously ill. In the Rotterdam Study in 2010, we were able to prove for the very first time that the perception of stress among the most severely ill and terminally ill people is linked to the hospital environment. In the years that followed, we were able to show that the factors of the hospital environment that had already been deciphered at the time actually had a measurable influence on the patients’ perception of stress. In 2022, the scientific breakthrough was finally achieved and we were able to define seven influencing factors, which we have called “Healing Seven” since the Munich exhibition.
This refers to environmental variables that, when incorporated into the design of the rooms and hospital architecture, have a positive impact on the stress perception of critically ill people. These factors are orientation, odour background, background noise, privacy and retreat spaces, views and far-sightedness, so-called powerpoints, and the human dimension.
Examples of hospital architecture: The healing seven
Can you give some practical examples of how you have already architecturally implemented these Healing Seven in healthcare buildings?
Our Kopvol Architecture & Psychology firm of architects, which I founded together with my Dutch colleague, architect Gemma Koppen, in the Netherlands, started in 2008 as a research and design office. At first, we did a lot of research in this area, as there was relatively little knowledge about healing architecture. Gradually, however, we have gathered more and more knowledge in this regard and then, of course, put our findings into practice.In a specialist clinic in Switzerland, we implemented five variables of the Healing Seven throughout the building.
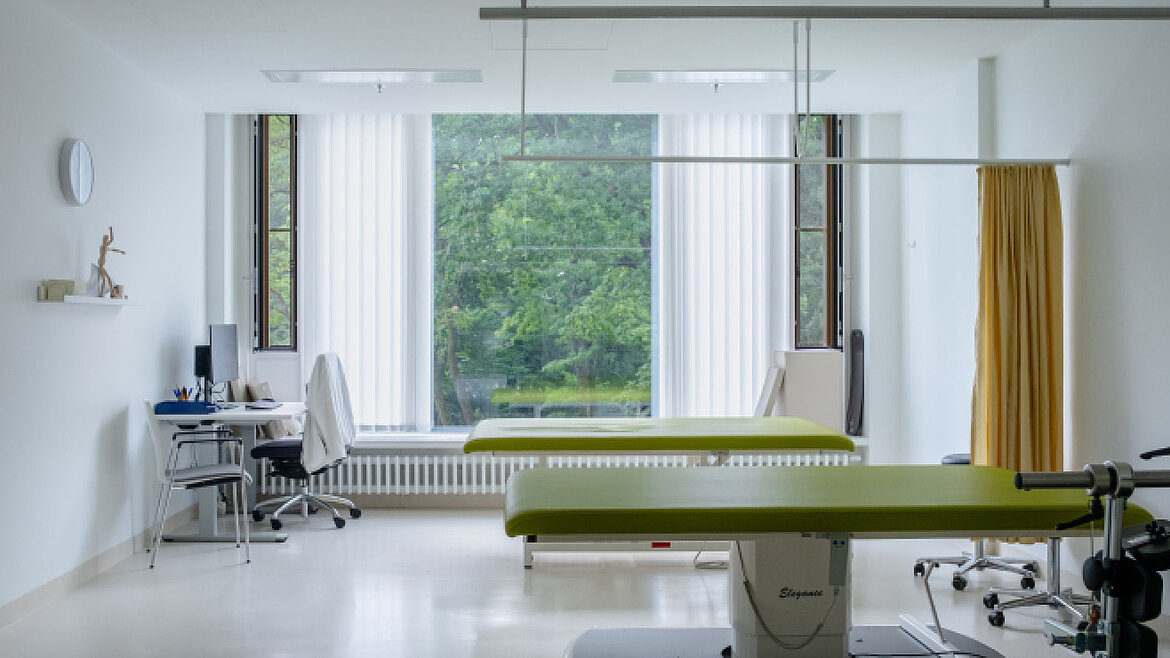
The patient rooms, for example, have been designed with a sloping ceiling and patients can move their bed and also the entire technology along it. Depending on how they feel, they can either lie close to the window or under a low ceiling. The recovery factor of “view and far-sight-edness” is very important in this regard. Or, as the ceiling and room height increase, a patient who feels better and healthier and may want to stand up, can do so and orientate themselves more towards the exit and bathroom. In this context, the recovery factor “Powerpoint” is an important consideration. The feeling of being safe and secure in the room is always the same, as the ceiling is - as I said - sloping. It is of crucial importance that we do not forget the daylight even if we are deep in the room, in the direction of the exit. In this clinic, we managed to resolve this issue with a skylight and are creating a kind of cave that still captures the light. The patient perceives the warmth from above, sees the cloud train, a play of light and shadow. The blinds of room window does not have to remain closed and we avoid the patient lying in front of a metaphorically closed wall, which is harmful to healing, as already mentioned above.
Designing healthcare architecture
Can you give us some more examples of the Healing Seven?
Of course. Let’s take a look at the olfactory conditions. It is a common misconception in connection with the layout of hospital that it would be nice to have the hospital restaurant at or very close to the entrance. However, we found that people who are about to start a therapy, i.e. who are hypersensitive, as with chemotherapy, perceive these odours as extremely stressful. In the worst case, they even get sick before the treatment has even started. This means that the restaurant or cafeteria should not be planned to be in the routing, i.e. on the way to these therapies. This is now a very important design feature that is also increasingly being implemented at hospitals. Another important point is the background noise. Decibels readings that were taken from time to time at wards of American hospitals were equivalent to the noise of a passing truck. However, with insulation materials that also create a pleasant atmosphere, both corridors and patient rooms can be insulated in an entirely different way, which would be a huge step forward, for example. However, hygiene commissions are often loath to work with carpets in waiting areas, for example, where a lot of people convene in one space. Other countries have progressed much further, such as Orbis Hospital in the Netherlands. Here you will find carpets even in the cancer wards. Let’s take no. 7 of the Healing Seven: the human dimension. In the 70s, hospitals were mostly planned as multi-storey bed-towers on diagnostic and treatment podiums.
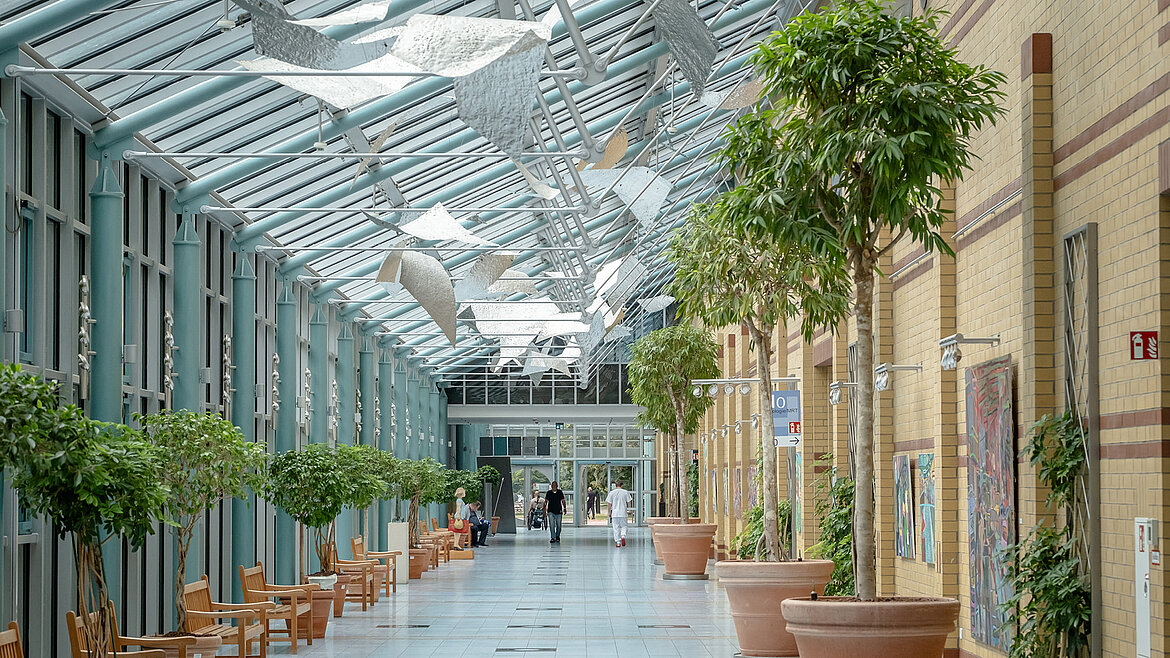
In interviews, patients tell us that they feel “swallowed up and drained, lost and overwhelmed” in these gigantic building complexes. However, the human dimension means that building heights that are in alignment with the proportions of the human body and focus on the altered perception of sick people can contribute to reducing anxiety and stress among patients. Examples from Scandinavia and other countries show that these findings are noted and that buildings are erected with not more than five floors; alternatively, higher parts of buildings are arranged in such a way that they are not visible.
Daylight in the healing architecture of hospitals
In connection with the Healing Seven, you have also mentioned the "PowerPoints", which refer to the light. What role does daylight play in healthcare facilities and in healing architecture?
Florence Nightingale, a 19th century British nurse, said: “A dark place is a dirty place”, so when it’s dark in hospitals, that is always an indication: something is wrong here, and that’s exactly what frightens patients. Empirical research has continued over the centuries, proving that daylight can affect many processes. An American colleague described three factors: Daylight has a direct effect on our vision, which means that we depend on daylight for orientation. When we cannot orientate ourselves or see poorly, stress and anxiety increase. Daylight is therefore particularly important for sick people in
terms of vision and vision. The second is the physiologically relevant day and night rhythm. We are all familiar with the saying: “Sleep is the best medicine,” and that’s true. Only those who sleep well will heal well. The architectural introduction of daylight should support the natural circadian rhythm. The third is the hormone balance, because as we now know, daylight also has an antidepressant effect because it stimulates certain hormones and neurotransmitters that play a role in depression.
Healthy through light: How daylight contributes to recovery
In concrete terms, does daylight really contribute to people’s recovery, whether from mental or physical illnesses?
Absolutely, it is indeed quite true, yes.
And this has certainly been proven by many studies over time, right?
This has already been proven by many studies from very different directions, exactly. Not only from the perspective of architectural psychology, but also from medicine and neuropsychology. However, it is important to note in this regard that determining and identifying each relevant patient group is essential in particular when it comes to the lighting design. Because of course there may be also phototoxic reactions. This means that daylight can cause the opposite and convert medicines into something that damages the skin or other organs, for example, as is known from chemotherapy. Studies have also found that patients who were in a conversational situation with a doctor were less likely to believe the doctor if he or she was sitting in front of a large aperture, thus shadowing the face and making facial expressions unrecognisable. A doctor who does not sit in front of a source of light appeared more believable or trustworthy. Against the backdrop of this study, the significance of the saying “to shed light on something” becomes apparent in its entirety. Because only those who believe their doctor will follow their treatment recommendations, and that is often a matter that can decide on life and death.
Intelligent use of daylight for healing architecture
So how do you think daylight can be architecturally integrated in hospitals, care facilities or retirement homes?
In my opinion, the most important thing is intuitive orientation, so the same spot that provides me with daylight also provides me with a view, and when I have a view of something I know, for example nature, I, as a patient, will be less stressed, which is why daylight and daylight enhancement from large window openings are very important factors. However, in waiting areas, patients often have the need to close up and withdraw into their shell.
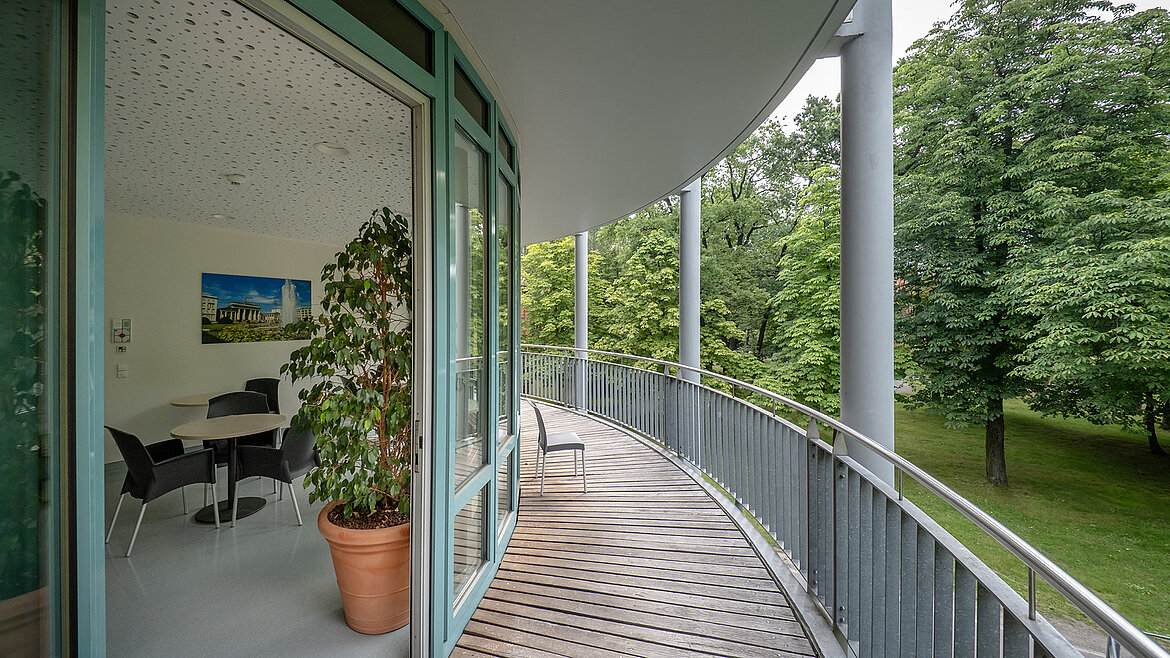
They may be shy, vulnerable because they have lost their hair due to chemo. An important consideration in this regard is that patients should not be seen directly from the outside. In this case, for example, the use of skylights can allow daylight to fill the room in a creative and ingenious way without having to expose the patient.
Creativity meets science: Healthcare architecture for children
This means that creativity also plays a major role in the architectural design of healthcare facilities?
Creativity plays an absolutely major role. My credo is: Science inspires creativity! For example: We developed the architectural concepts for the new children’s and adolescents’ clinic in Freiburg and worked a lot with the scientific finding that distractions may help counter anxiety and pain in children. The fear of small patients makes their treatment very care-intensive and time-consuming when they struggle against submitting to treatment. So we tried to distract the children with specific, directed daylight sources. Daylight hits reflective objects and colours, such as mobiles, wall paintings or dream trees. This creates natural movement on the surfaces and vibrancy in the room, which makes distractions work wonderfully.
Mistakes of hospital architecture
What do you think are the biggest mistakes still made in healthcare architecture today?
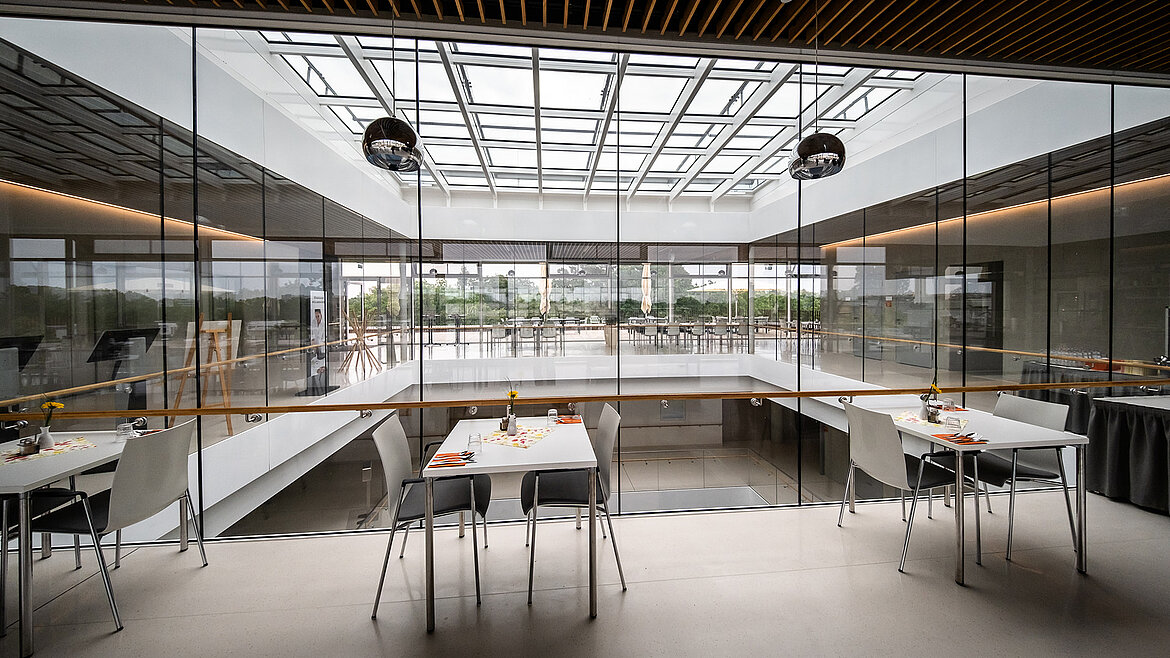
I believe that hospital architecture has unfortunately been beset by a certain lack of inventiveness in recent times. At some point, it became clear that daylight is important. How can we bring daylight into the building? Through glass panes, of course! And as the windows are getting bigger and bigger, the façade opening is getting wider and wider. But, as I mentioned earlier, daylight is a playful element that can come from above, from below, in small strips, bit by bit and in a playful manner - which would certainly be more helpful. In my opinion, there is still much that has gone wrong in this regard. That’s why I’m also a strong proponent of "Phase 0". For large service buildings, projects are usually put out to tender or the projects are awarded.
Architects usually only have three months to design the entire house, right through to the technology. That does not leave any time at all to read a study, interpret scientific findings in a given space or to listen to users to turn this basic information into something creative or deal with important questions, such as: In which areas is it particularly important and effective to introduce a window opening in a façade or ceiling, and in which area would it be better to achieve the opposite result, i.e. absence from light stimulation. In my opinion, interdisciplinary planning and, above all, more time are incredibly important for the planning process of hospitals. Phase 0, which I mentioned earlier, is a great opportunity to gain an additional year in the process. And the best thing is that Phase 0 is now even being promoted in order to develop so-called qualitative space concepts.
Healing architecture in international comparison
Healing architecture is well known in many European countries, such as the Netherlands. Why is Germany still lagging behind on this point?
Building hospitals in Germany is really a political process. Architecture, or even the realisation that scientifically proven architectural factors can contribute to the healing of sick people, simply does not play a major role here at present. With the exhibition in Munich, we are creating short-term awareness of this topic for the first time. In recent years, professorships for hospital construction have been shut down in Germany, while other countries are addressing the topic and familarise the younger generation of designers especially with this type of hospital or healthcare facilities, nursing homes, etc. In other words, the next generation is given the opportunity to work creatively on the subject of "healing and helping" rather than focusing primarily on museums or luxury villas. In fact, like myself, Ms Koppen at her chair for design and health in Coburg, sees that young people are increasingly looking for meaningful design tasks, but unfortunately, the tools, architectural psychology in healthcare construction, are not yet given sufficient scope in the academic curriculum. In smaller countries like the Netherlands, things are different: When there is an impulse as “Healing Architecture”, it generally gets picked up very quickly and is even tried out. Somehow, we in Germany suffer from greater inertia and concern, not to mention rigid structures - both at the universities and in the planning processes of public buildings in the healthcare sector. In addition, there is still far too little research funding for the field of architectural psychology in this country. The Rotterdam Study could also have been called the Munich study, but at the time we were not really taken seriously by donors here with our concern of “searching for factors contributing to a healing architecture”. That has changed in the meantime, thank goodness (laughs).
Healthcare architecture as a matter close to the heart
You have already published books on the topic of healing architecture, and you want to raise awareness of the topic with exhibitions in Germany and Austria. Why is healing architecture so important to you?
I think it is a big failure not to incorporate the undertanding that the built environment can have a positive impact on sick people into the design and planning of healthcare facilities. Quite honestly, I think this is an untenable situation!
facilities. Quite honestly, I think this is an untenable situation! I am passionately committed to bringing about this change. I myself have worked as a clinical psychologist in hospitals for a very, very long time and have witnessed first hand what can be achieved with a built environment and what can go wrong. For example, when I went with a seriously ill person to the patient garden in Großhadern back then, I only needed 5 minutes for the psychotherapeutic opening meeting, and before I knew, the patient was telling me exactly about their pressing concerns. However, if I would have the same type of meeting with a sick person inside the building, I sometimes needed two to three hours of therapy until I was even close to getting to the relevant points. As a young scientist, these early experiences very much shaped and motivated me to research the influence of architecture on the perception of sick people.
Subsequently, when I saw my patients, whom I interviewed in a first experiment in consultation rooms without daylight, I noted that they experienced twice as many panic attacks as in consultation rooms with daylight, I developed the firm belief that the notion of healing architecture should become a provable and demonstrable future. It is even evident when we look back in history: In ancient Greece already, for example, sick people were brought into building ensembles that housed art and theatres, sun terraces and spas, gardens and sports facilities. They, too, believed in the healing powers of architecture. I am trying to prove this idea.
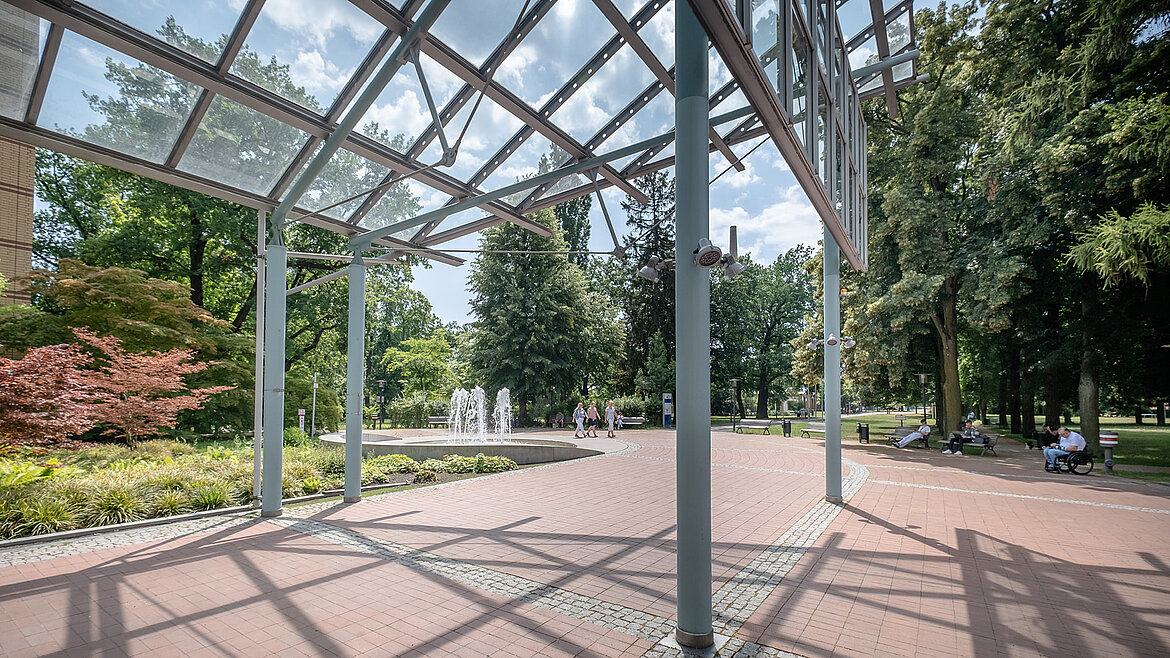
Visionary hospital architecture: a look into the future
What do you think the architecture of hospitals and healthcare facilities of the future should look like? What would you like to see?
Well, that’s a difficult question of course, because I like to be surprised myself.
What I would like to see is that we arrive at a new aesthetic of hospital architecture, one that is no longer based on the perception of healthy, but on that of sick people.
In other words, those who are injured and vulnerable, who have fears and pain, who are desperate and stressed. When you are seriously ill, something changes “on the inside”, something that healthy people cannot conceive. If we, as designers, take a closer look at these changes in the future and use the scientific findings, I believe that will come to a different aesthetic of healthcare facilities in the future! I really wish for it and of course I will continue to work on it!

